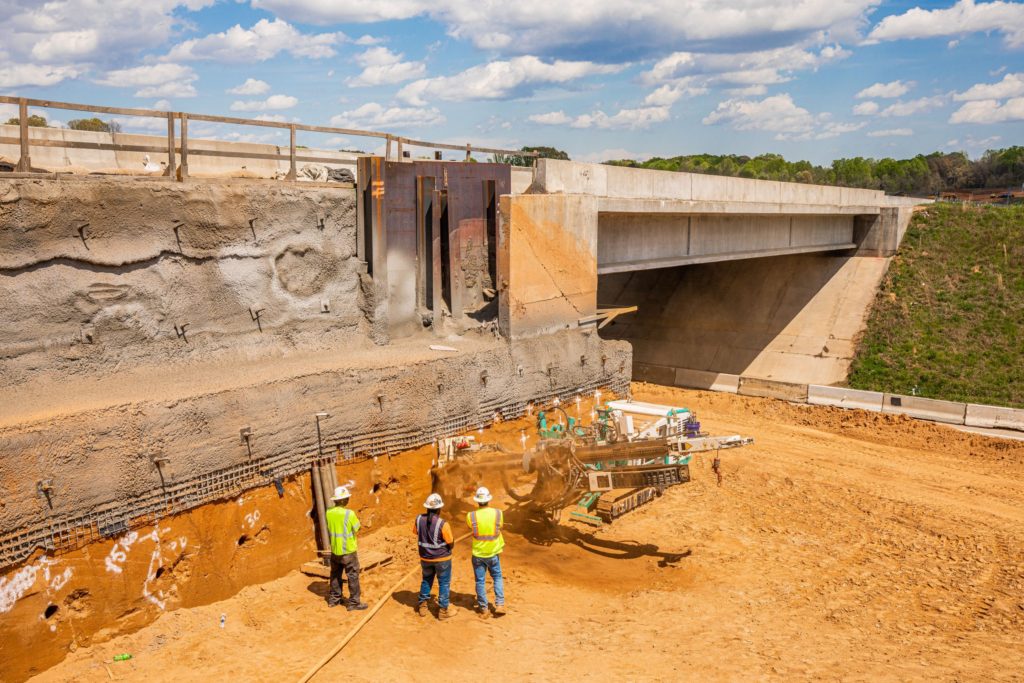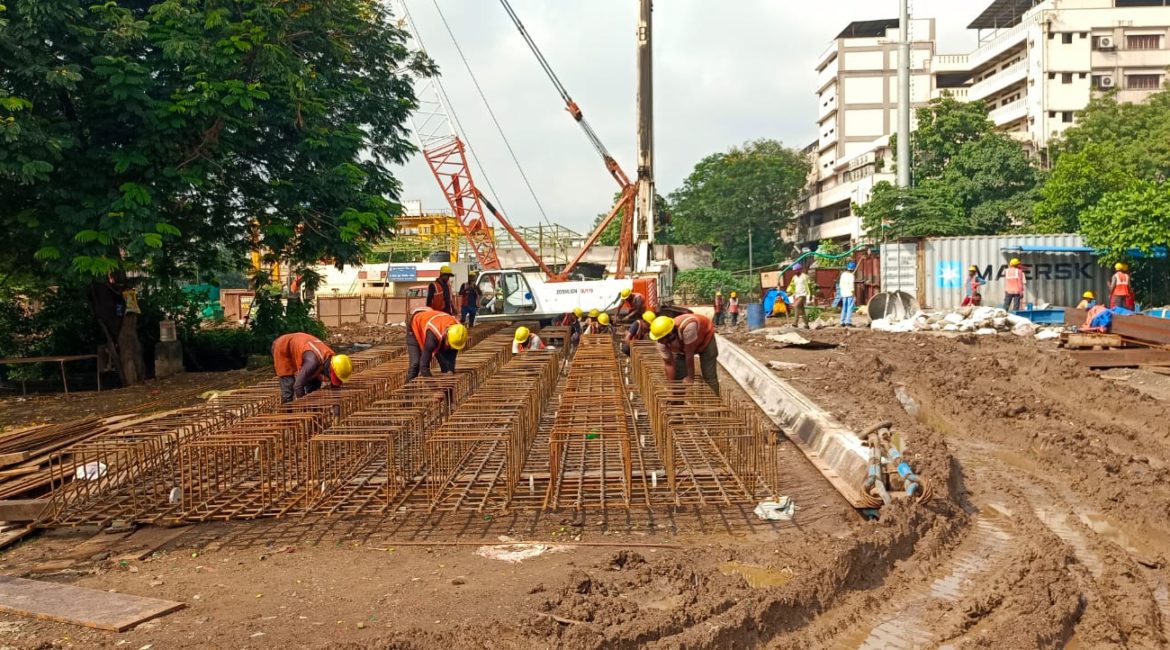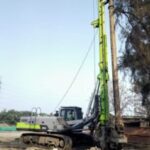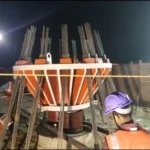Basements can enhance the value, functionality and comfort of a building. However, basement construction is not a simple task. It involves many challenges and risks, such as soil conditions, groundwater, structural design, safety and cost. Therefore, choosing the right method of basement construction is crucial for the success of any project.
In this blog, we will compare three common methods of basement construction: open excavation, top-down construction and diaphragm wall construction. We will also explain why diaphragm wall construction is the best method of basement construction and how Amar Found helps projects involving deep basements.
Types of basement construction
A PVC water stopper is a flexible strip made of plastic that acts as a physical barrier to water at concrete joints. It is designed to prevent water leakage and seepage in structures such as basements, water tanks, swimming pools, dams, bridges, tunnels and other underground constructions.
With the infrastructural development of our country getting better every year, our superstructures like residential complexes and business parks have now become multi-faceted. And our utilisation of deep basements has evolved from being just parking spaces. Listed below are some common methodologies and other basement construction details in India.
Open excavation method
The open excavation method is the simplest and most common method of basement construction in India. It involves digging a large pit in the ground, installing a temporary retaining wall around the perimeter and then building the basement structure from the bottom up. The soil excavated from the pit can be reused or disposed of, depending on the site conditions and regulations.

The main advantages of the open excavation method are:
- It is easy to implement and does not require special equipment or skills.
- It allows for a large and flexible basement design, as the pit can be shaped according to the desired layout.
- It provides good access and visibility for the workers and the materials.
The main challenges of the open excavation method are:
- It requires a lot of space and time, as the pit has to be large enough to accommodate the basement and the temporary retaining wall.
- It causes a lot of noise, dust and disruption to the surrounding environment and the neighbours.
- It poses a high risk of soil collapse, groundwater intrusion and damage to the adjacent structures, especially in poor soil conditions or high water table areas.
Some examples of projects that used the open excavation method are The Shard, London, the tallest building in the UK, with a 26-metre deep basement that houses a railway station, a hotel and a spa. Another one is the Marina Bay Sands, Singapore, a luxury resort complex, with a 16-metre deep basement that accommodates a casino, a convention centre and a museum. The most prominent one is the Burj Khalifa in Dubai, the tallest building in the world, with a 15-metre-deep basement that contains a parking lot, a cooling plant and a water tank.
Top-down construction method
The top-down construction method is an alternative method of basement construction that involves building the basement structure from the top down, instead of from the bottom up. It involves installing permanent retaining walls around the perimeter and then constructing the basement floors and columns simultaneously with the superstructure floors and columns. The soil inside the retaining walls is excavated gradually, as the basement floors are completed.
The main advantages of the top-down construction method are:
- It reduces the space and time required for the basement construction, as the pit does not have to be as large or as deep as in the open excavation method.
- It minimizes the noise, dust and disruption to the surrounding environment and the neighbours, as the excavation is done within the enclosed retaining walls.
- It improves the stability and safety of the basement structure, as the permanent retaining walls and the superstructure columns provide support and resistance against soil and water pressure.
The main challenges of the top-down construction method are:
- It is complex and costly to implement and requires special equipment and skills.
- It limits the flexibility and accessibility of the basement design, as the layout has to be compatible with the superstructure layout and the retaining walls.
- It increases the difficulty and risk of coordination and quality control, as the basement and the superstructure construction have to be done simultaneously and carefully.





